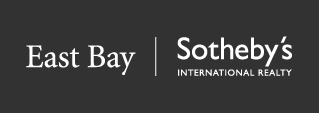Built in 2005 this modern beauty is unique and functional. Designed by Boostani-Glaudemans Architects this home has an elegant, spacious and comfortable ambiance. The level in entry, four bedrooms, four baths, a traditional flowing floor plan and generous size rooms, make this home a champion for family living and entertaining. The high beam ceilings and large oversize windows are plentiful throughout this striking home.
This classic flowing floor plan is great for family living and entertaining. The main floor has a level-in entrance with an inviting foyer complete with an exquisite sculpted glass wall hanging. The living room has wall to wall book shelves and oversize windows. It beckons you to relax and read. The large dining room brings visions of holiday dinners with family and friends. There's plenty of room for everyone!
The family room has a fireplace and myriad of windows; it is a perfect place to enjoy conversation while the chef prepares a meal in the gourmet eat-in kitchen. This kitchen is well equipped with granite counter tops, a 6 burner gas Professional stainless steel stove (complete with water faucets over the burner for those big pasta dinners), a prep sink, stainless steel appliances, wood cabinets with glass doors, recessed & track lighting and lots of storage space. It is a chef's dream kitchen.
There is a guest bedroom with a built in dresser and a guest bath on the main level as well.
Up stairs you'll find the master suite with high vaulted, beam ceilings and French doors leading to a large wrap around balcony. The master bath has separate showers, a jet tub, Jack and Jill sinks, granite counter tops and stone flooring. There is a generous walk-in closet with a window to let in the natural light. The hallway has high vaulted ceilings and access to the wrap around balcony. The two bedrooms are separated by a granite and stone bathroom. One bedroom has wrap around windows and a built-in desk with drawers. The sunken stair entrance adds a unique touch to this special room.
The lower level has a large media room with designed custom cabinets, surround 5+1 speakers in the ceiling and behind the TV screen. Adjacent to this room is a deck for BBQ's and a view of the grand oaks. It is great for those nights when you want to cook out and eat in while watching a classic movie with family and friends.
A huge laundry room surrounded by windows gives plenty of space for organization. It definitely has a multi purpose use. The third room on this level has sliding doors; this is a perfect space for a home office. To add to the functionality of this home, a large bathroom with stone floors and wood cabinet are also located on this floor.
This extraordinary masterpiece is framed by the custom designed deck, landscaping and fencing by Randy Thueme Design Landscape Architecture. The entire scene is breathtaking!

